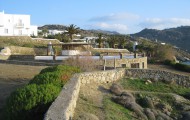ATTICA PALEO PSYCHIKO
LUXURY DETACHED HOUSE WITH ENDLESS VIEW
- Size: 700 sqm
- Lot Size: 704 sqm
- Bedrooms: 4
- Baths: 4
- Year Built: 2004
- №: ΑΤ-583
Very modern -minimal luxury villa 700sqm also suitable for professional use with panoramic views of the Paleo Psychiko. It spreads over 6 levels (3 floors, ground floor- first floor -second floor, split into 2 levels each) on a plot of 704 sqm with 450 sqm garden with many plants and a heated swimming pool 10m x 5m. it includes 4 bedrooms of which 1 is a master and a total of 4 bathrooms, 3 lounges, 2 dining rooms, one large central kitchen 0n the first floor and a kitchenette on the second, 2 open parking spaces and 1 closed, playroom 67 sqm cinema theater with large windows overlooking the pool, master bedroom 80 sqm, 2 jacuzzi, sauna, water from the well of the house.
More details
Garden level:
At garden level there is a garage two indoor parking spaces and 1 outdoor parking space. At the end of the garage is the storage and boiler room with complete facility for natural gas and oil boiler. Currently used as oil for heating. It also has 2 large FANCOIL for central air conditioning – cooling / heating, hidden behind the wall of the BBQ. At this level is the main kitchen of the house a total of 65 sqm fully equipped. In this level there is a room with its own full bathroom, and even an extra bathroom with shower for guests. There is also the playroom 67 sqm with cinema theatre, garden with swimming pool in front. The dimensions of the pool is 10 meters x 5 meters and can be seen from most rooms of the house. Water is from a well house at pool level . There is a dining room, large living room and 1 fireplace.
At the entrance going out to the back yard we find a small dining room and 1 kitchen serving bbq on the back yard, full of flowers and ornamental plants. Behind the bbq hidden by a decorative wall 2 large fancoil units for the central air conditioning.
First floor :
The above level is the main reception room with dining area. In the center of the reception area is dominated by a wooden staircase that goes up to the 2nd floor. There are two lounges and dining room. There is an energy large fireplace and many windows around all over the room overlooking the pool and the garden is full of trees and plants. At the edge of the reception area go up three steps and reach a level of the house that hosts the master bedroom. A master bedroom of 80 sqm with lots of windows, large bathroom, large walk-in-closet, fireplace and Jacuzzi. Upstairs of the wooden stairs from the main lobby there is the office, a large enough space that has a kitchenette for immediate service and around windows and overlooks the living room and pool.
Second floor:
One level up there are 2 bedrooms, 1 full bath, gym and sauna.
Features
2 open parking spaces and 1 closed3 FireplacesAir ConditioningBasement areaBulletproof windowsCornerElectric shuttersElevatorFAN COILGardenGas heatingGreat viewsGymNew builtOfficeOil heating systemOutdoor poolParking spaceStorage roomWooden floorWooden staircaseBBQLUXURY DETACHED HOUSE WITH ENDLESS VIEW
Contact Us or Request an appointment
Please Call +30/210-22.22.970 or you can fill out the form below and we will get back to you shortly.

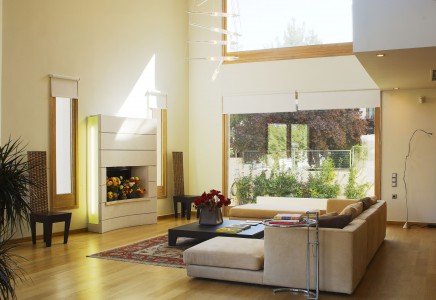
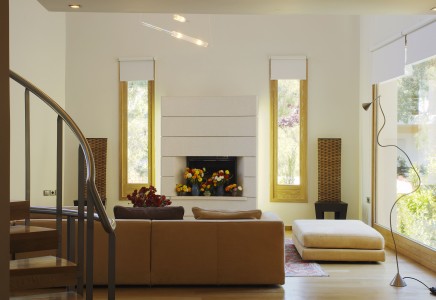
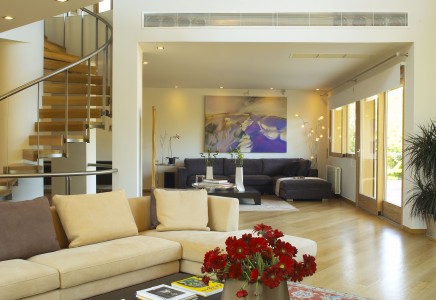
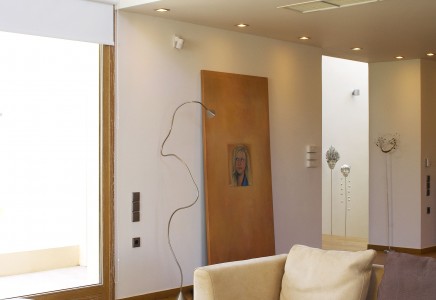
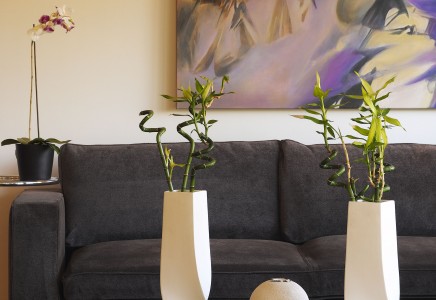
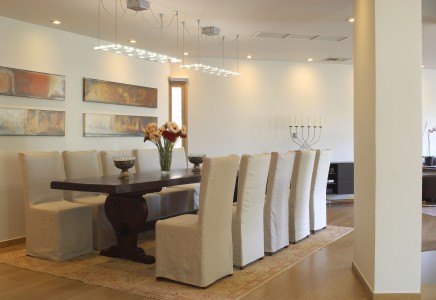
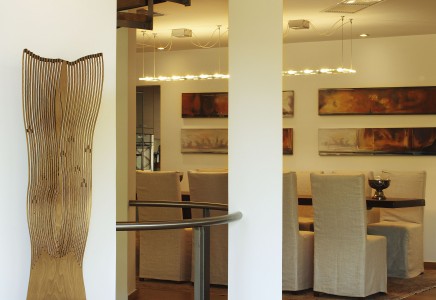
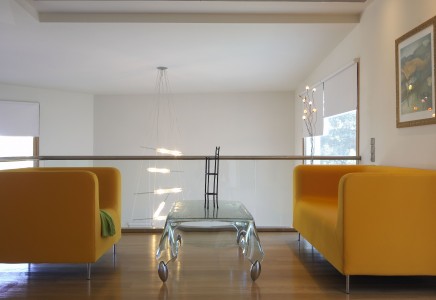
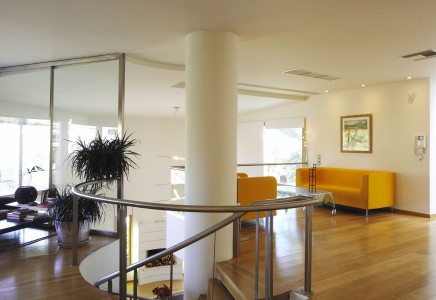
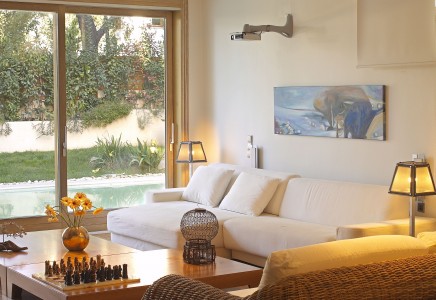
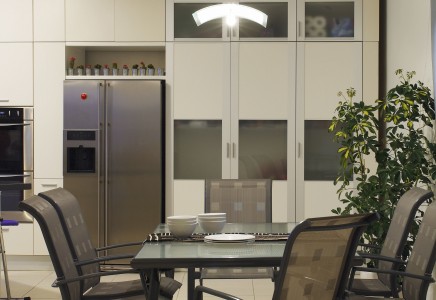
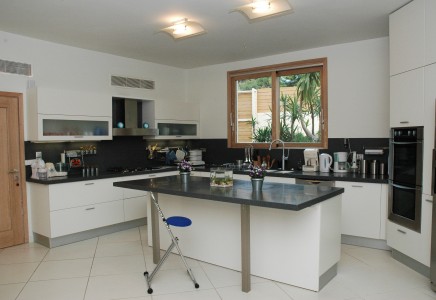
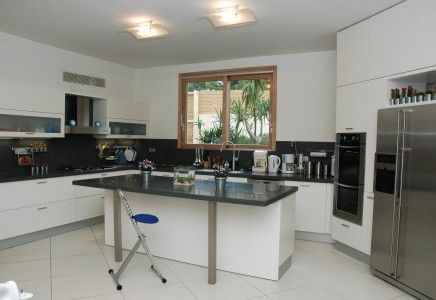
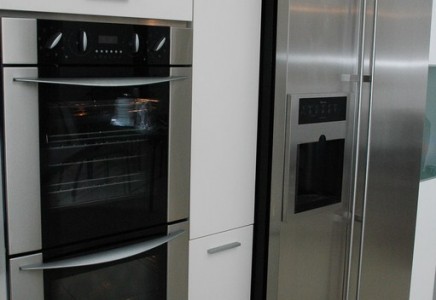
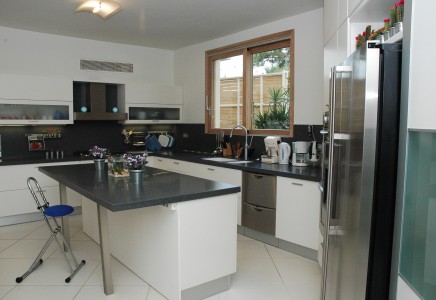
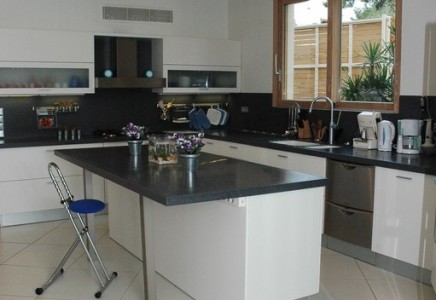
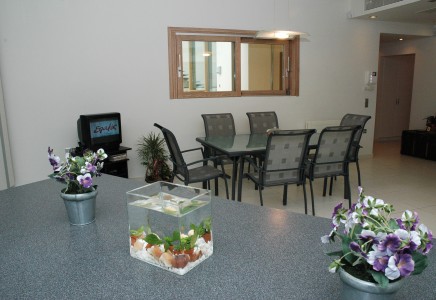
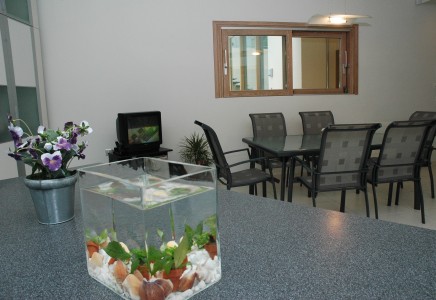
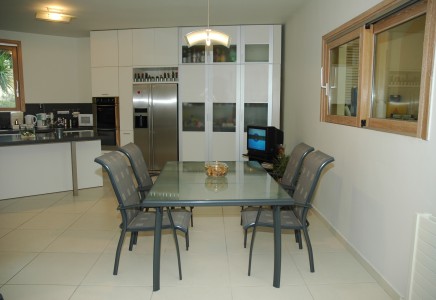
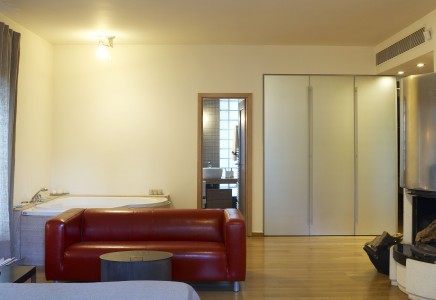
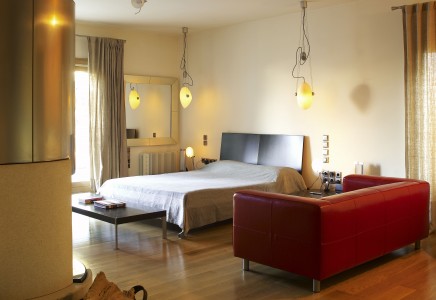
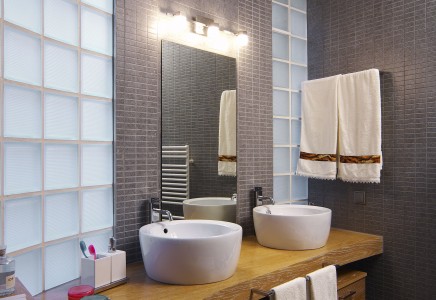
![Image for [:en]SALAMINA SARONIC ISLANDS[:ru]AEGINA SARONIC ISLANDS[:gr]ΝΗΣΙΑ ΣΑΡΩΝΙΚΟΥ ΑΙΓΙΝΑ](https://www.greekluxury.com/wp-content/uploads/2015/04/Groundfloor_swimmingpool-Αντιγραφή-190x120.jpg)
![Image for [:en]IONIAN ISLANDES</br>KEFALONIA[:ru]ИОНИЧЕСКИЕ ОСТРОВА</br>КЕФАЛОНЬЯ[:gr]ΝΗΣΙΑ ΙΟΝΙΟΥ</br>ΚΕΦΑΛΟΝΙΑ](https://www.greekluxury.com/wp-content/uploads/2013/09/d14-190x120.jpg)
![Image for [:en]PELOPONNESE</br>VIVARI[:ru]ПЕЛОПОННЕСС</br>ВИВАРИ [:gr] ΠΕΛΟΠΟΝΝΗΣΟΣ</br>ΒΙΒΑΡΙ](https://www.greekluxury.com/wp-content/uploads/2012/12/Copy-of-20-House-Greece-036-190x120.jpg)
