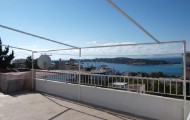ATTICA ANO KIPSELI
DETACHED HOUSE WITH PANORAMIC VIEW OF ACROPOLIS AND PEIRAIAS
- Size: 385 sqm
- Lot Size: 177 sqm
- Bedrooms: 9
- Baths: 4
- 3 Car Garage
- Year Built: 1966
- №: ΑΤ-602
Detached house on 5 levels, fully renovated in 2000, overlooking the Acropolis, sea and Piraeus, 385 m², with high ceiling, in rythm Bauhaus, with great unobstructed views to three directions, built on a plot 177 sq.m., situated in limits of Galatsi with Ano Kypseli.
Collectively, the building has 4 bathrooms, 2 WC and 9 rooms.
It spreads over five levels 4 associated with internal marble staircase and all with lift. It has ground floor which includes a garage (with granite tiles) with 2 parking spaces and 1 motorcycle parking, workshop, boiler room and studio for maid with bathroom. Τhere is a small garden planted with trees of 10 meters οn the roof of the garage.
– The ground floor has an area of 85 square meters, bearing a marble floor and includes a large living room and three bedrooms, one with ensuite bathroom and one with access to a small garden at the back of the building.
– The 1st floor has an area of 85 sq.m. It is connected to the ground floor with internal metal spiral staircase and elevator. It consists of a large room with large balcony, two additional smaller rooms with common balcony, a small kitchen and WC.
The ground floor and the first floor are currently configured for commercial use and housing offices. They can easily be separated from the rest of the building and be a separate apartment.
-The 2nd floor has an area of 89 sq.m. and comprises hall, lounge with fireplace, BAR, WC and a large kitchen which has a traditional wood oven.
The first floor is surrounded by a small balcony in the kitchen and a large, in the living room.
– The 3rd floor has an area of 104 sq.m. and has the master bedroom (approx. 40 sqm) with interior room walk in wardrobe, Jacuzzi for 6 people, bathroom, fireplace and balcony, and one bedroom with its own bathroom. It has unobstructed sea views to the South.
– The 4th floor area of 22 sq.m., consists inside of a single room with large windows and a fireplace. There is a terrace with built barbecue and garden with trees and herbs.
Additional building features:
- Solar water heater works with heating alarm system in all rooms.
- White Pentelic marble floors in ground floor , 3rd and 4th floors and Oak floor in 2nd floor.
- Automatic watering system in the gardens.
- Double glazing in all windows, while those to the south are mirror type, ensuring the privacy of residents of the building.
Features
Alarm systemAmazing viewAutomatic WateringBalconiesElevatorFireplaceGardenInternal staircaseJacuzziMarble floorParking spaceSolar water heaterDETACHED HOUSE WITH PANORAMIC VIEW OF ACROPOLIS AND PEIRAIAS
Contact Us or Request an appointment
Please Call +30/210-22.22.970 or you can fill out the form below and we will get back to you shortly.

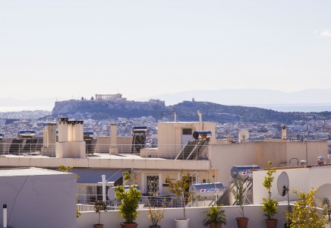
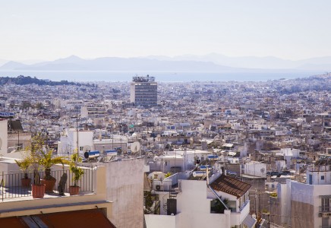
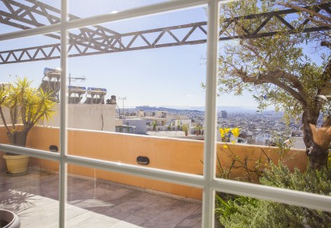
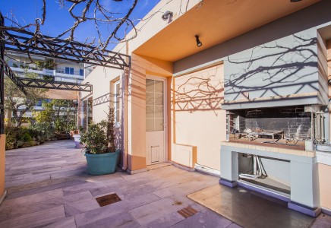
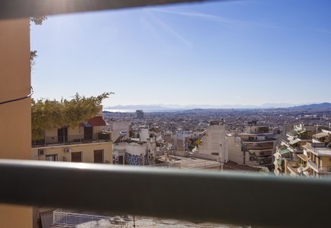
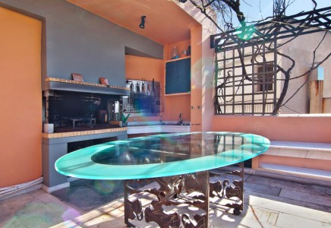
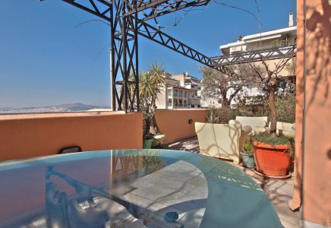
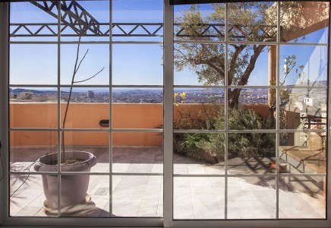
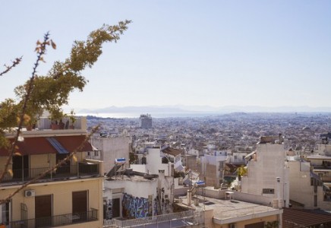
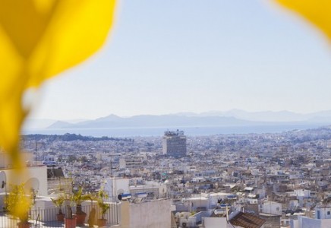
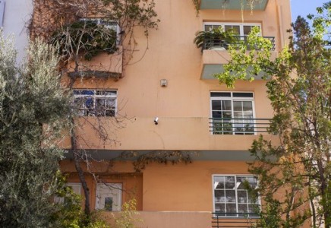
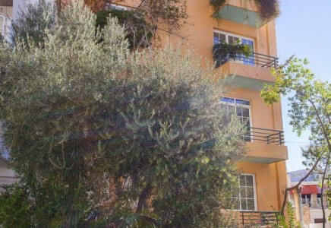
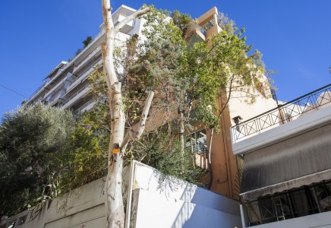
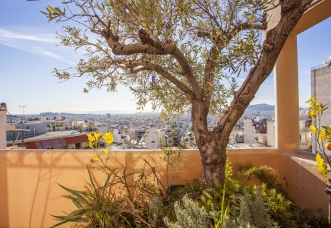
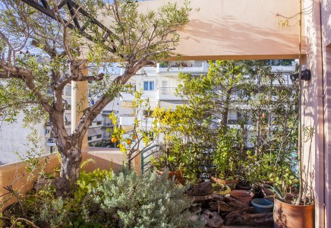
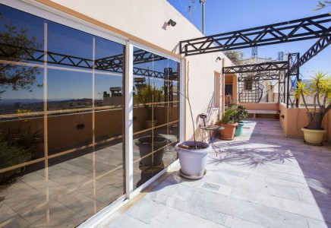
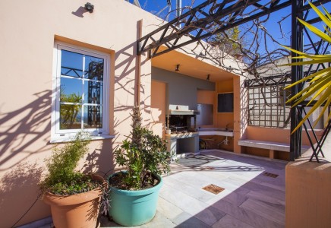
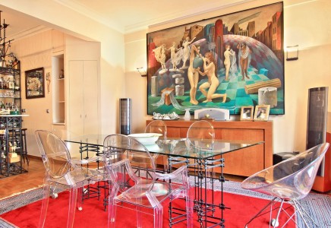
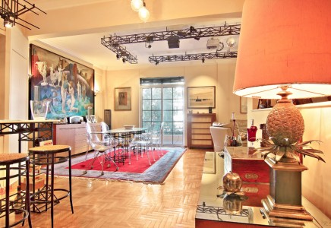
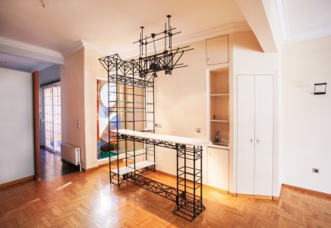
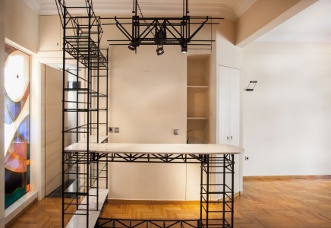
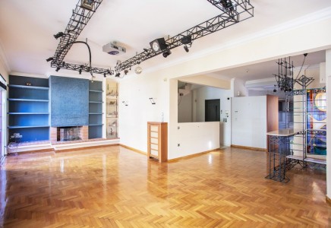
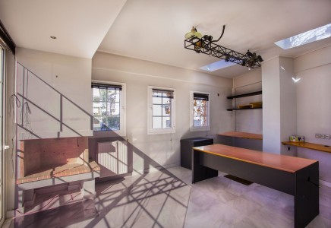

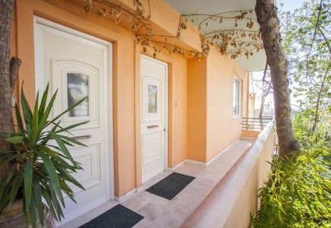
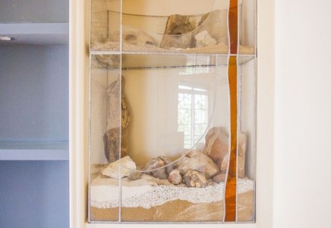
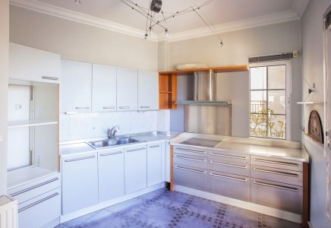
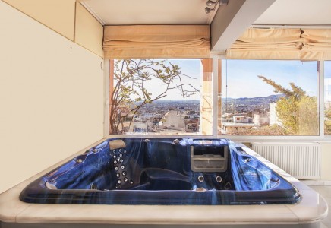
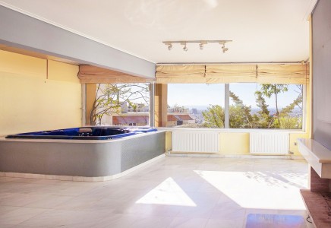
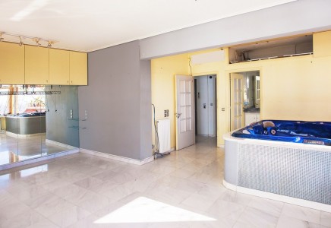

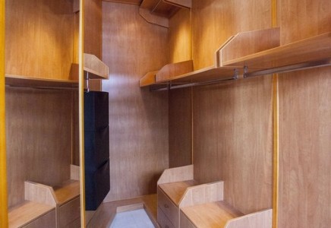
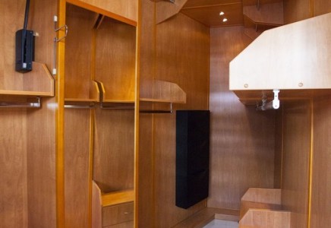
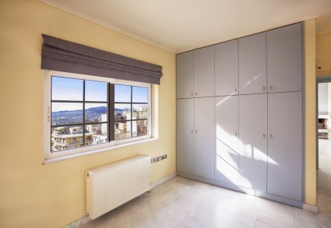
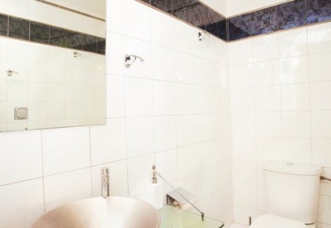
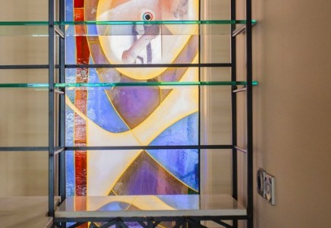
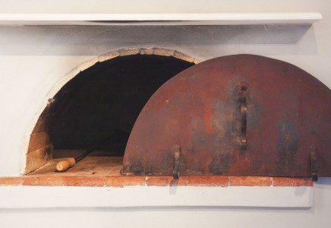
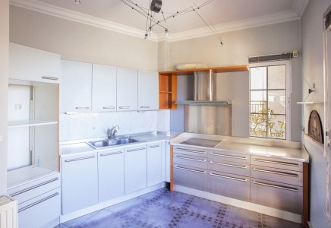
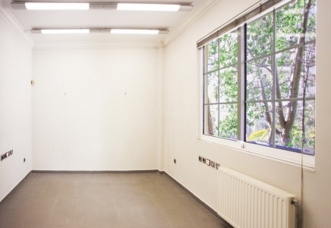
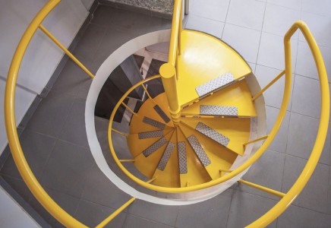
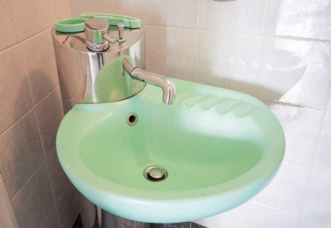
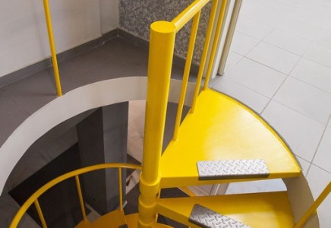
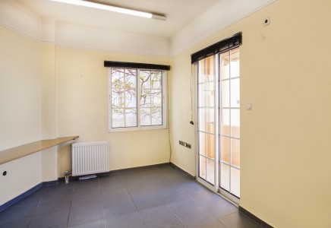
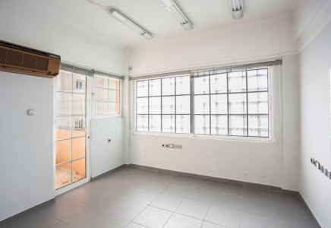
![Image for [:en] ATTICA </br> LYCABETTOS [:ru] ATTICA</br> LYCABETTOS [:gr]ΑΤΤΙΚΗ </br> ΛΥΚΑΒΗΤΤΟΣ](https://www.greekluxury.com/wp-content/uploads/2015/07/AA0012-14-Αντιγραφή-190x120.jpg)
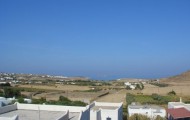
![Image for [:en] MΥKONOS</br> CYCLADES[:ru] МИКОНОС КИКЛАДЫ [:gr]ΜΥΚΟΝΟΣ ΚΥΚΛΑΔΕΣ](https://www.greekluxury.com/wp-content/uploads/2015/06/IMG_20150122_150443-Αντιγραφή1-190x120.jpg)
